CONCRETE DESIGN
Structural design and code-check of concrete sections. As per code, in minutes.
IDEA StatiCA for Concrete
IDEA StatiCA Concrete provides Computer Aided Engineering solution for numerous types of concrete cross sections. It offers:
Individual and compiled scalable and customizable reports
Design check of simple and complex details and cross-sections
Extensive database of pre-defined concrete details and codes
Ability to account for all discontinuity regions, openings, hangings, brackets, and areas above or below supports.
Design of Walls, Beams, and Cross-Sections
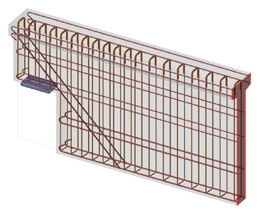
Dapped End

Beam with Opening

Double Ledged Beam
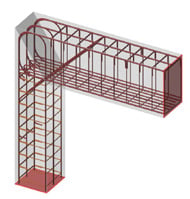
Knee Joint

Cross Joint with Prismatic Beam

Column with Bracket

Wall with Window and Door Opening

Wall with Opening

Diaphragm of Box Girder Bridge

Indirectly Support Diaphragm of Double Tee Bridge
Simplify Concrete Code Checks with IDEA StatiCA. Start your FREE TRIAL.
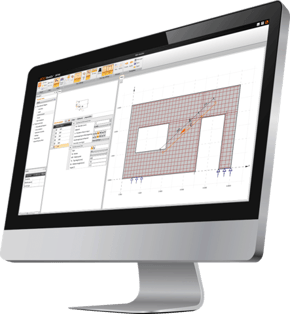
Perform Design Checks on any Section
Aside from the conventional code-based design, critica, unusual, and complicated parts of the members can be checked in Idea StatiCa Concrete. This covers serviceability and strength checks.
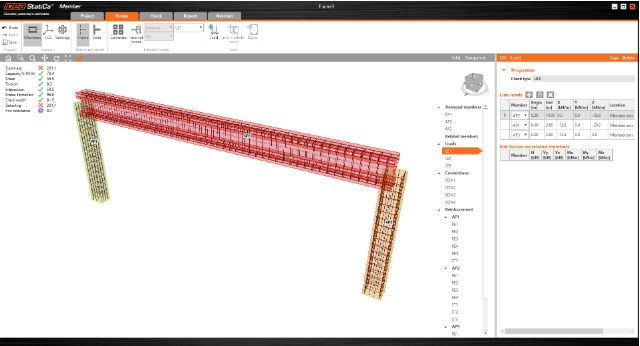
BIM Links
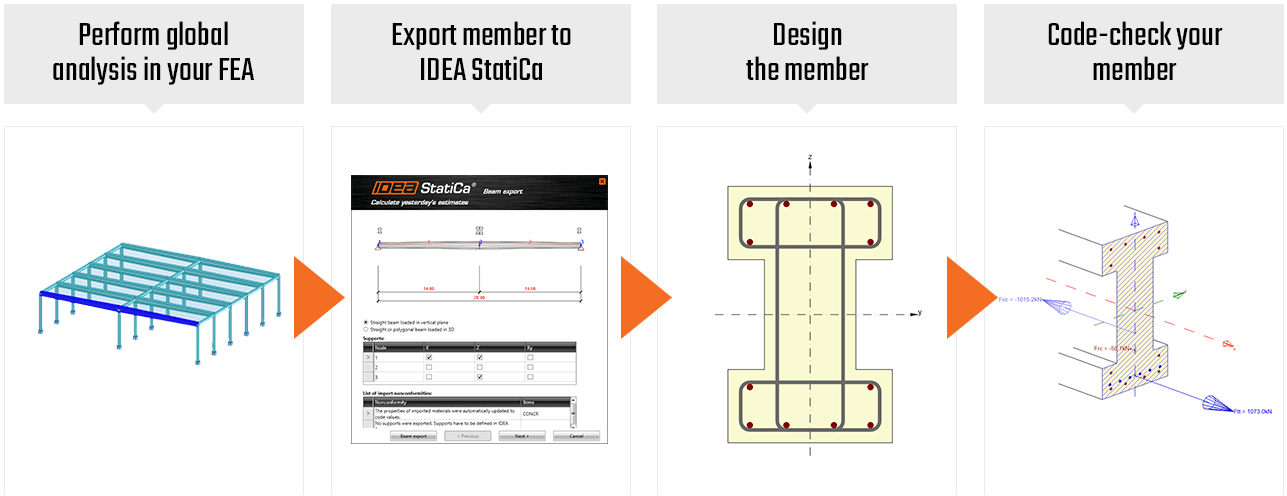
IDEA StatiCA helps on every projects
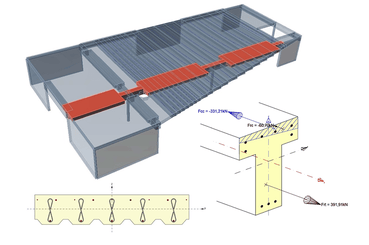
Reinforced Concrete
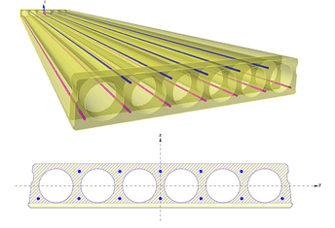
Precast Concrete
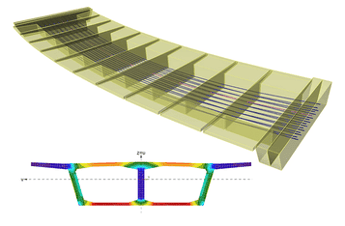
-2.png?width=350&height=104&name=Untitled%20design%20(5)-2.png)
