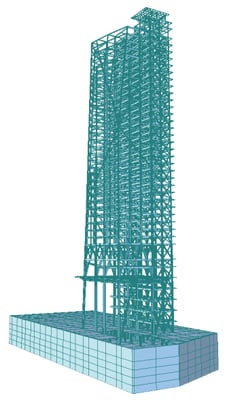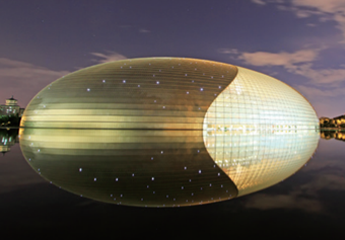midas Structure
-
Products
midas nGen Overview Product Specificationmidas Gen Overview Product Specificationmidas Design+ Overview
- Features
- Customers
-
Resources
Product Support Product Updates Online Support
- Company
- Products
- Solutions
- Customers
-
Resources
Product Support Product Updates Online Support
midas Structure
-
Products
midas nGen Overview All Featuresmidas FEA NX Overview All Features
 Banner Title Products
Banner Title Products
This is banner's subtitle text.
-
Solutions
Analysis type Moving Load Construction Stage Dynamic Analysis Rail Structure Interaction Soil Structure InteractionProgect type Cable-Stayed Structures Suspension Structures Steel Composite Structures Steel Structures Balanced Cantilever Structures
 Banner Title Solutions
Banner Title Solutions
This is banner's subtitle text.
- Customers
-
Resources
Product support Product Updates
The latest Installs, patches and release notes
Customer HubSearch our knowledge base, or open technical queries
Learn BlogExplore engineering trends, case studies, tricks, and tips
TrainingTake basic to anvanced training courses on midas solutions
EventsTechnical seminars and webinars by structure experts
 Banner Title Resources
Banner Title Resources
This is banner's subtitle text.
- Products
- Solutions
- Customers
- Resources

_346x240.png)

