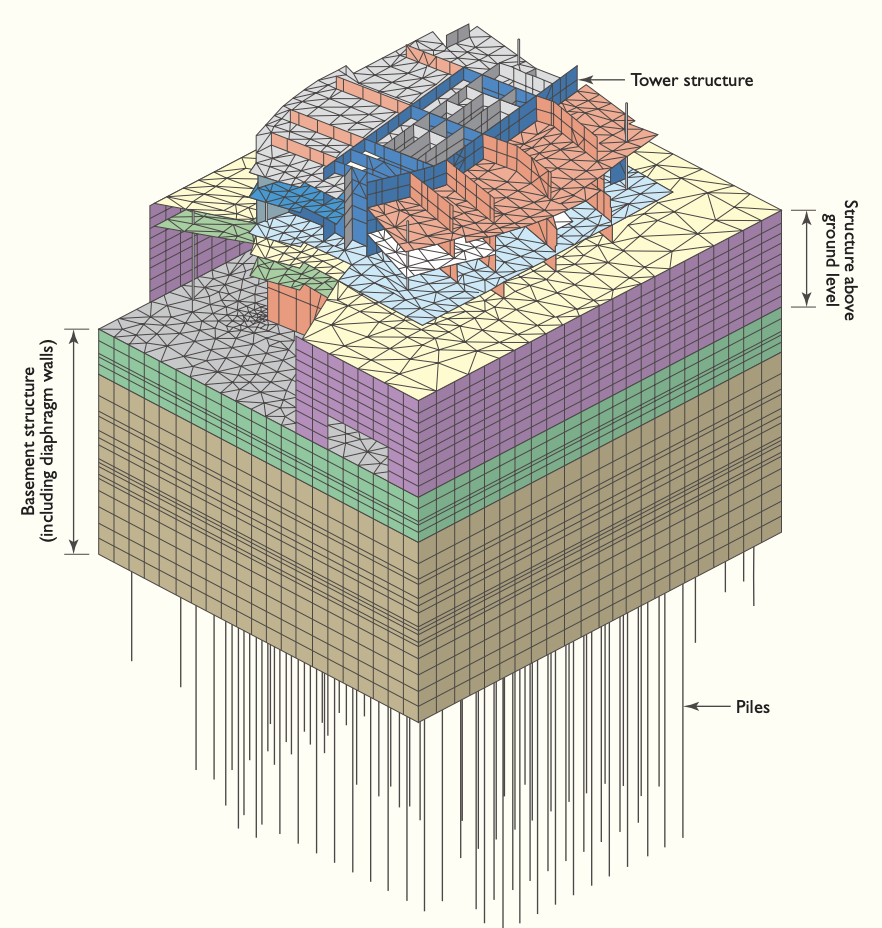Midas GTS NX: Foundation design for the Pentominium tower in Dubai, UAE

Author: MIDASoft
Publish Date: 26 Dec, 2021
Kamiran Ibrahim MSc, PhD
regional technical director at Hyder Consulting, Middle east, Dubai, UAe
Grahame Bunce MSc, CEng, MICE
technical director at Hyder Consulting (UK) Ltd, Guildford, UK
Catherine Murrells MA, MEng, CEng, MICE
principal geotechnical engineer at Hyder Consulting (UK) Ltd, Guildford, UK
"The Pentominium residential development is located approximately 500 m to the east of Dubai Marina and south of the beach near the Jumeira Palm in the United Arab Emirates (UAE) (Figure 1). The development comprises the construction of a tower over 100 storeys tall and associated podium structure (Figure 2). It is set to be the tallest residential building in the world when completed in 2012. All site levels are related to Dubai Municipality datum (DMD) and original ground level is at about 5 m DMD. There are six basement levels and the structure is supported by a piled raft system comprising large-diameter bored piles cast in situ. The pile cut-off levels are founded about 24 m below existing ground level at an elevation of −19.4 m DMD. The area of the site is very limited with the structure extending to all boundaries. In addition, construction on the adjacent Marina 23 tower is underway, with a number of levels of superstructure completed before piling started on the Pentominium tower in 2008. The client for the project is Trident International Holdings and the architect is Aedas. Hyder Consulting carried out the detailed design of the foundation, substructure and superstructure. Arab Centre for Engineer Studies (ACES) carried out the ground investigation and Swissboring Limited was the piling contractor."




Add a Comment